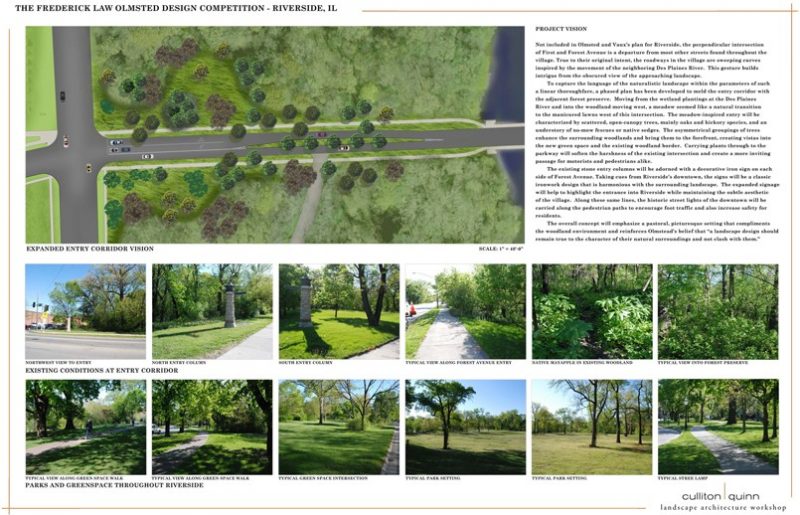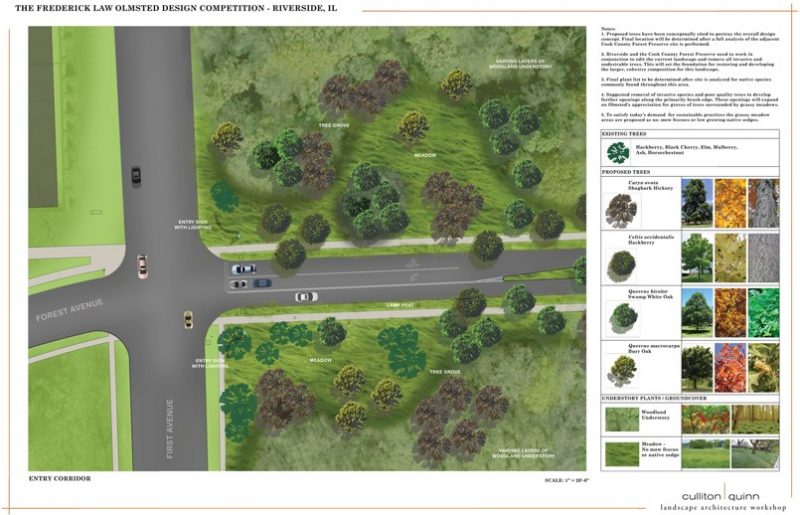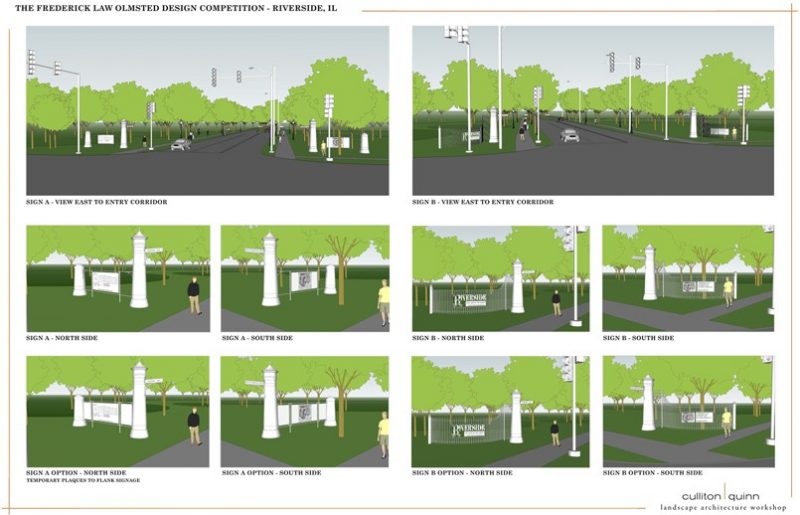Olmstead Riverside Gateway Competition
Public Work – Entry Corridor Design for Riverside, Illinois
Not included in Olmstead and Vaux’s plan for Riverside, the perpendicular intersection of First and Forest Avenue is a departure from most other streets found throughout the village. To capture the language of the naturalistic landscape within the parameters of such a linear thoroughfare, a phased plan has been developed to meld the entry corridor with the adjacent forest preserve. Moving from the wetland plantings at the Des Plaines River and into the woodland moving west. a meadow seemed like a natural transition to the manicured lawns of this intersection. This area is characterized by scattered, open-canopy oak and hickory trees, and an understory of no-mow fescues or native sedges. The random groupings of trees mimic the surrounding woodlands, creating vistas into the new green space and the existing woodland border. Carrying plants through to the parkway will soften the harshness of the busy roadway and create a more inviting passage for motorists and pedestrians alike. The existing stone entry columns will be adorned with decorative iron signs to highlight the entrance into Riverside while maintaining the subtle aesthetic of the village. Historic street lights will be carried from downtown along the pedestrian paths to encourage foot traffic and also increase safety for residents. The overall concept will emphasize a pastoral, picturesque setting that complements the woodland environment and preserves Olmstead’s original vision.


