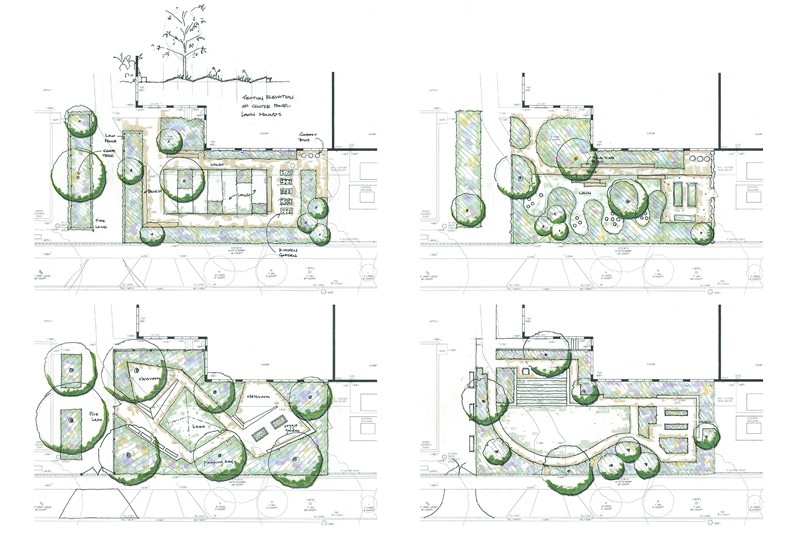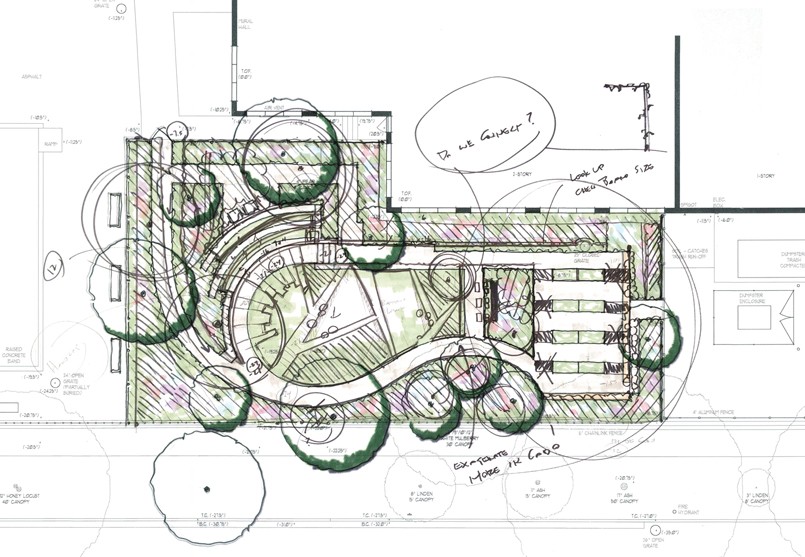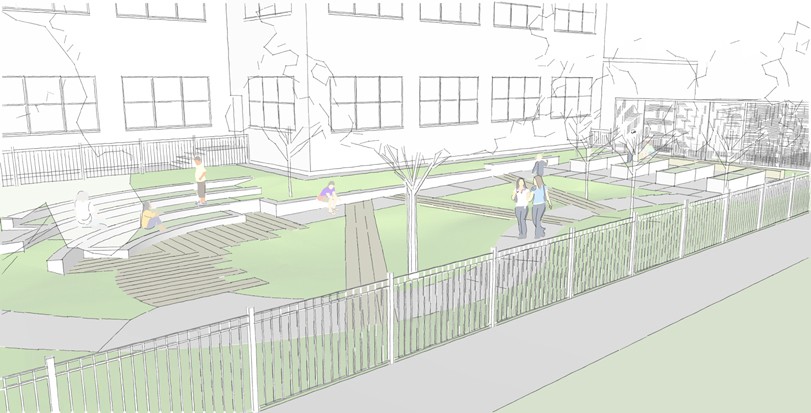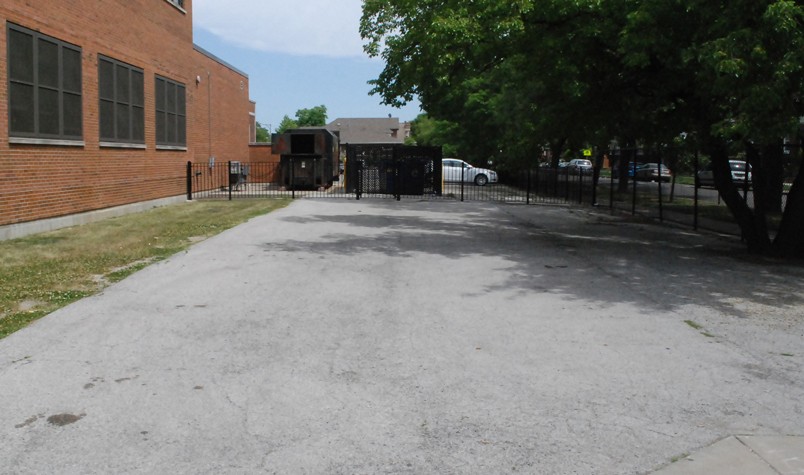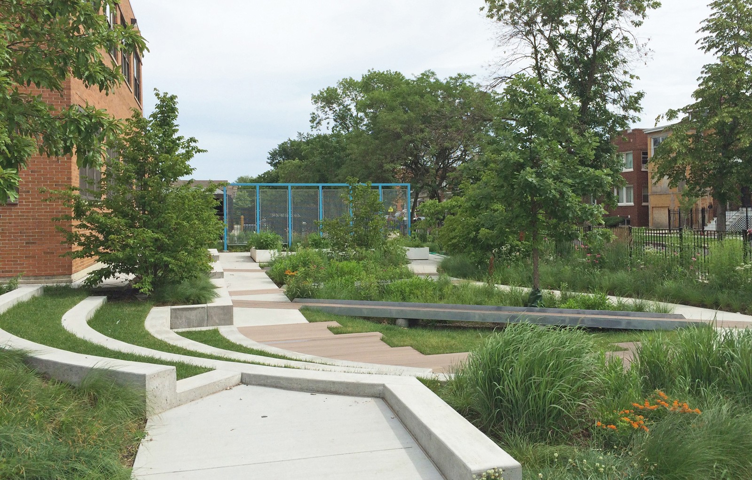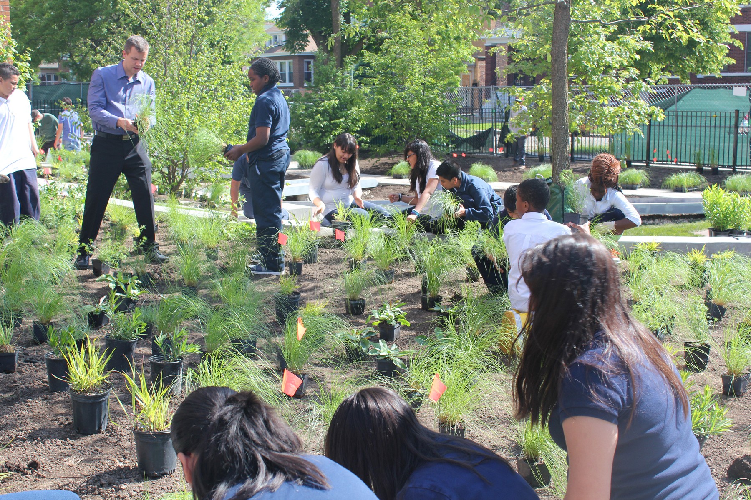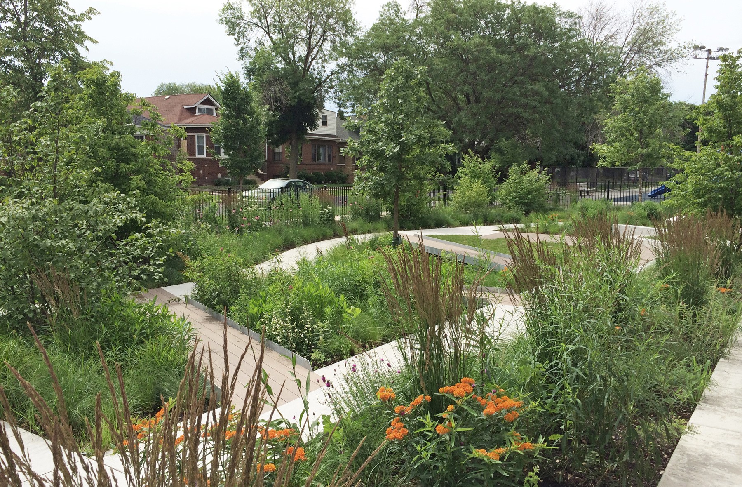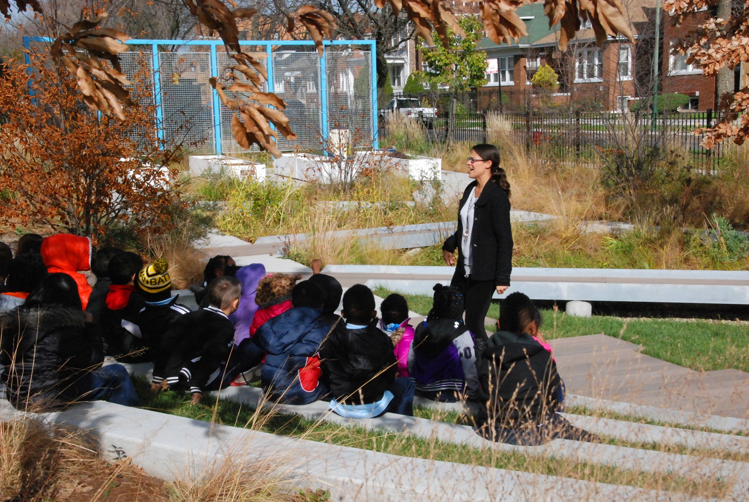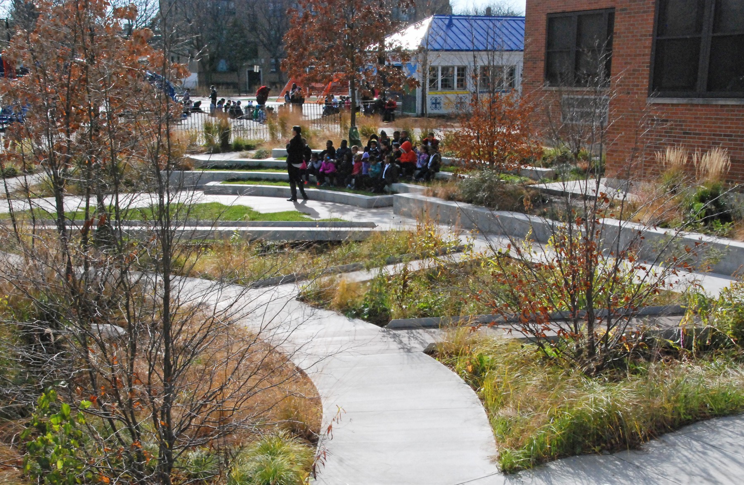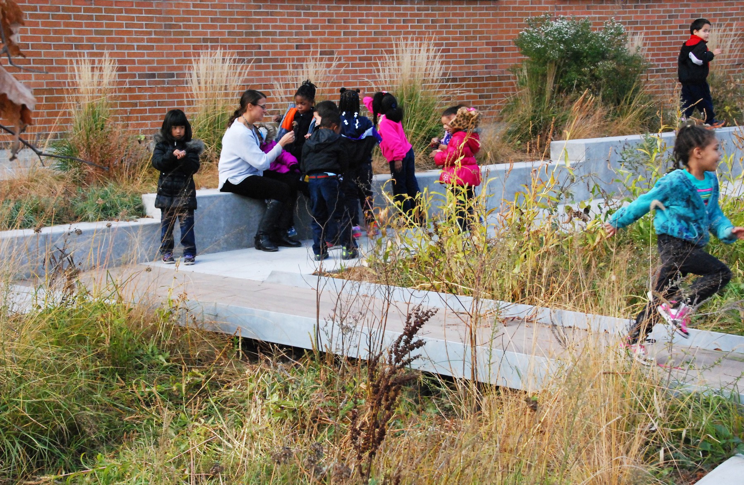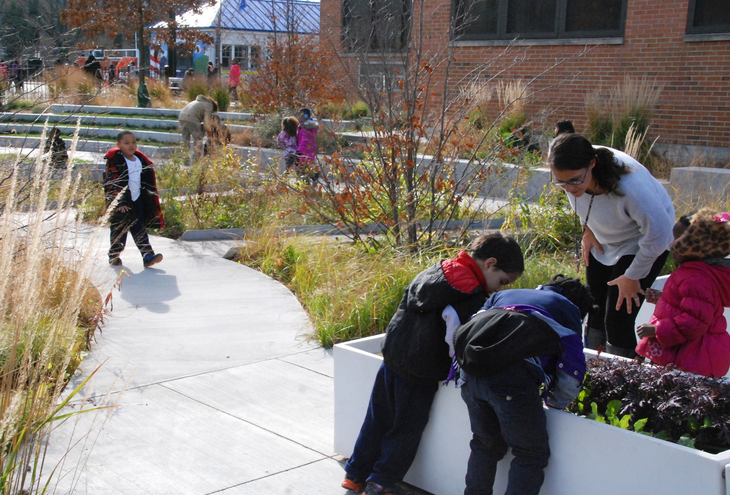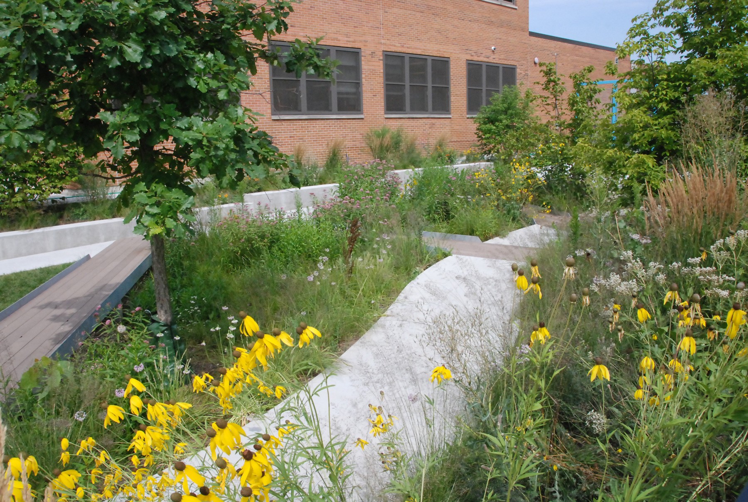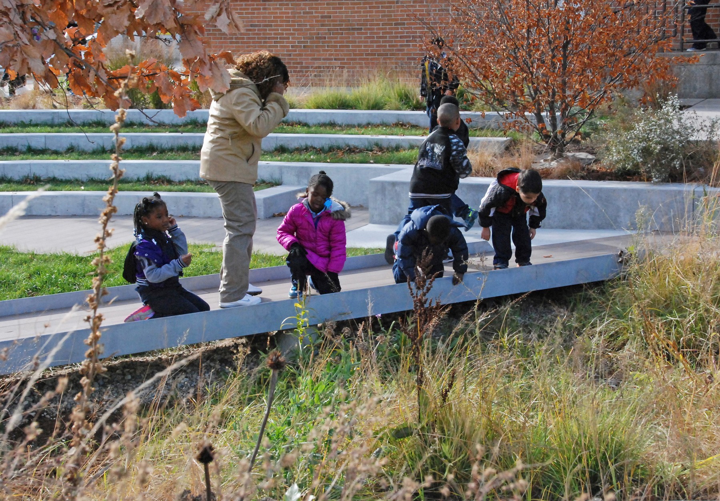Donald L. Morrill Math and Science School
Public Work – Chicago Public School Learning Garden
Morrill School organized a design committee to work with Openlands and together they developed a program focusing on storm water management and outdoor instruction. The classroom space evolved into amphitheater-style seating with lawn panels for learning in a relaxed environment. This design also provides options for a student in a wheelchair to sit on multiple tiers, helping them to feel more included in the group experience. Special care was taken to keep all rain water on site by sloping the site to the center of the garden; the water will be collected in planting beds of native perennials and grasses. Boardwalks playfully intersect the sunken garden with a bold gesture that reflects the style of the existing school mural. Raised vegetable beds serve as a learning tool for the students and will provide an opportunity for the neighbors to harvest fresh vegetables in the summer and fall. A colorful green screen beautifies the northern edge of the garden with climbing vines to buffer views to the adjacent service area.
Before
