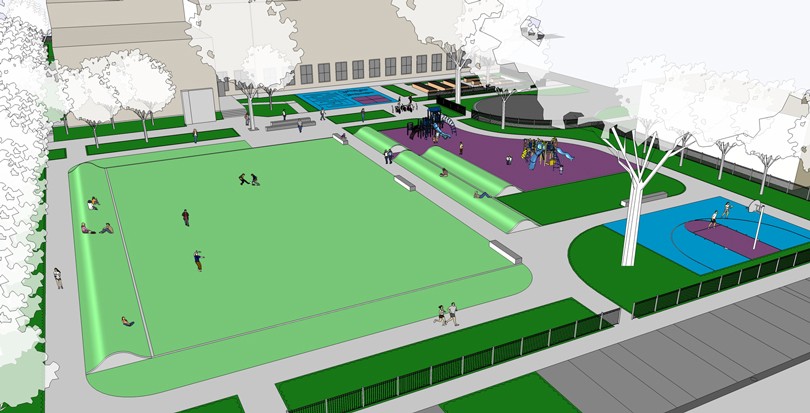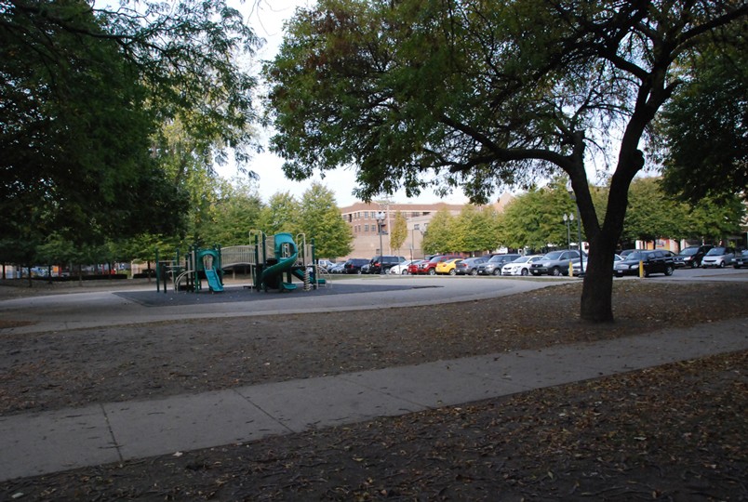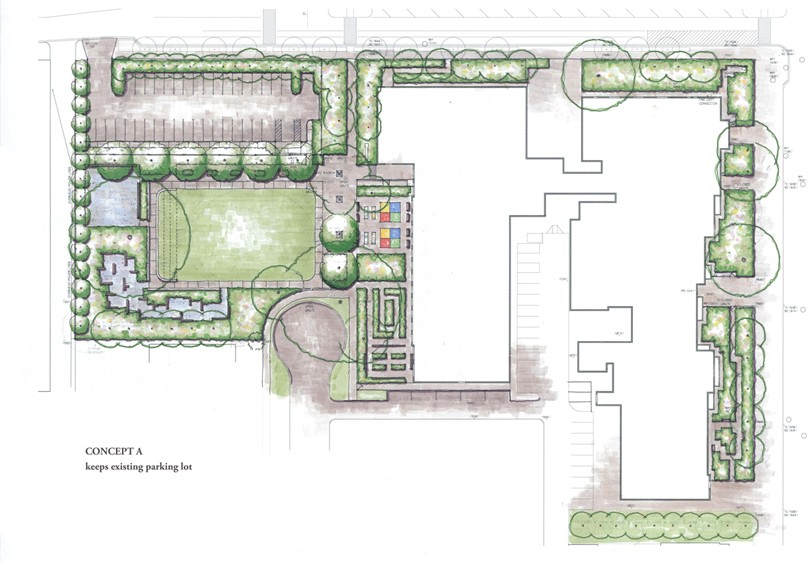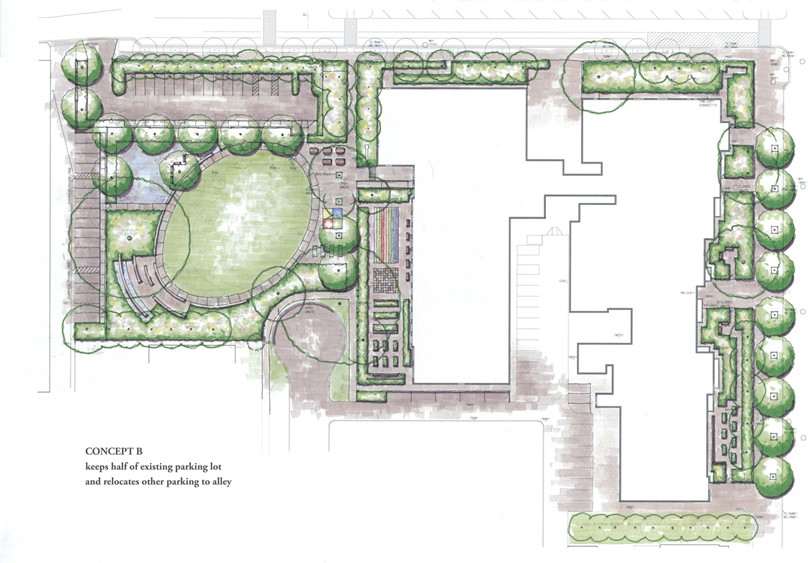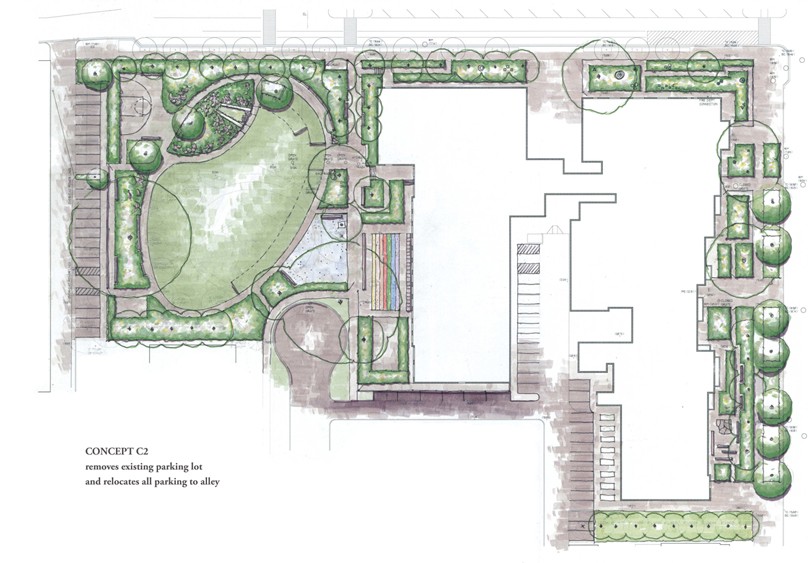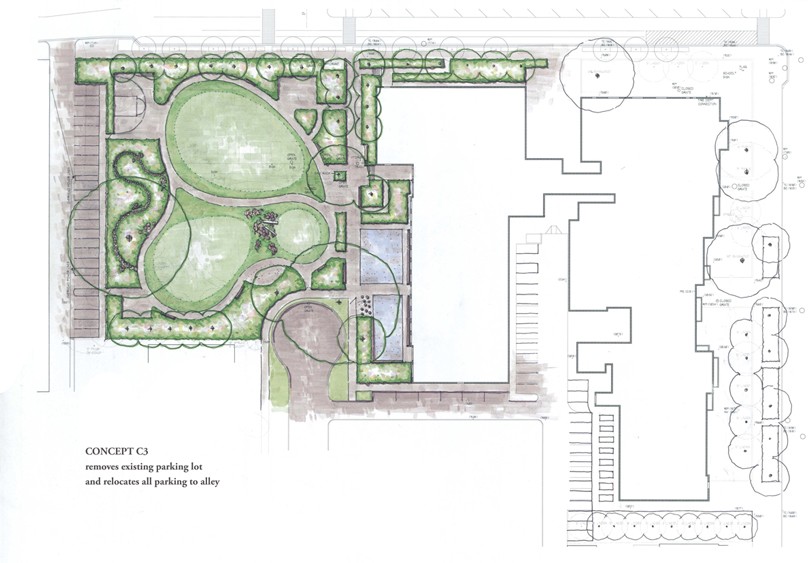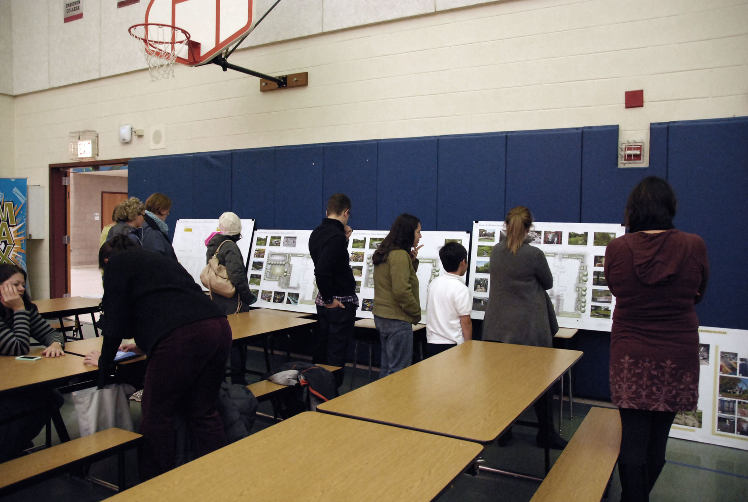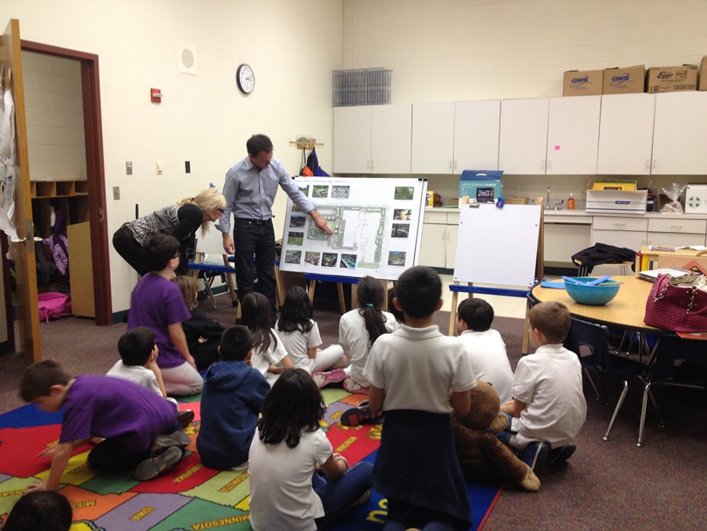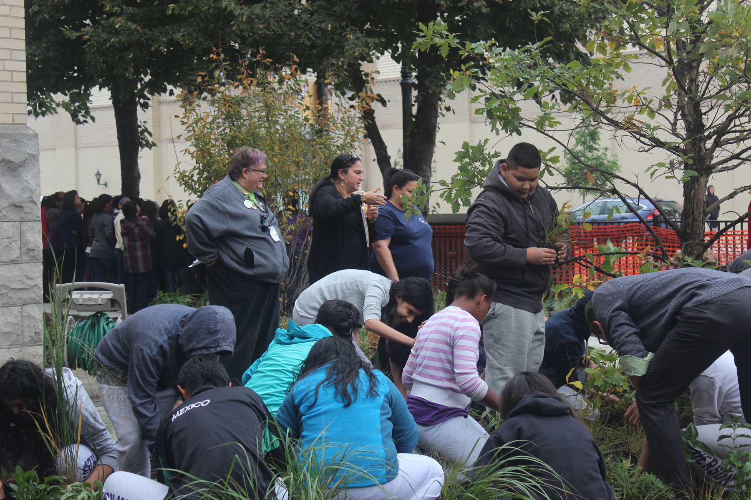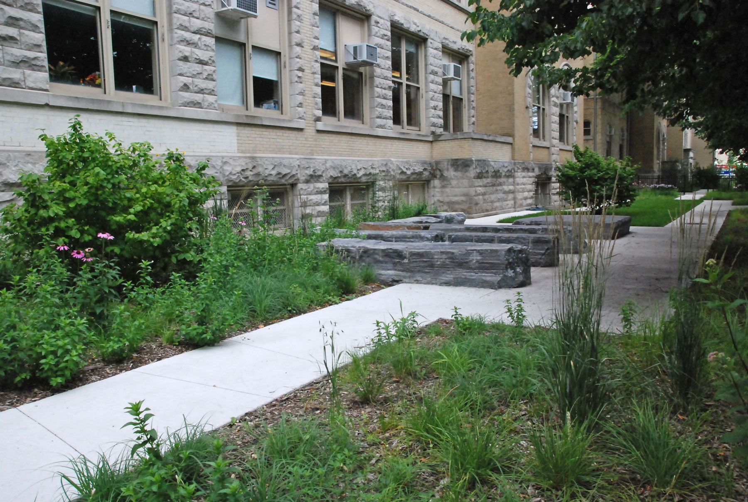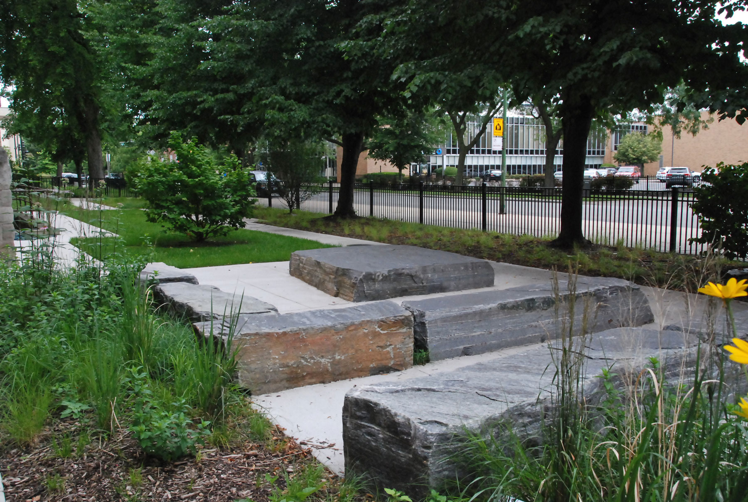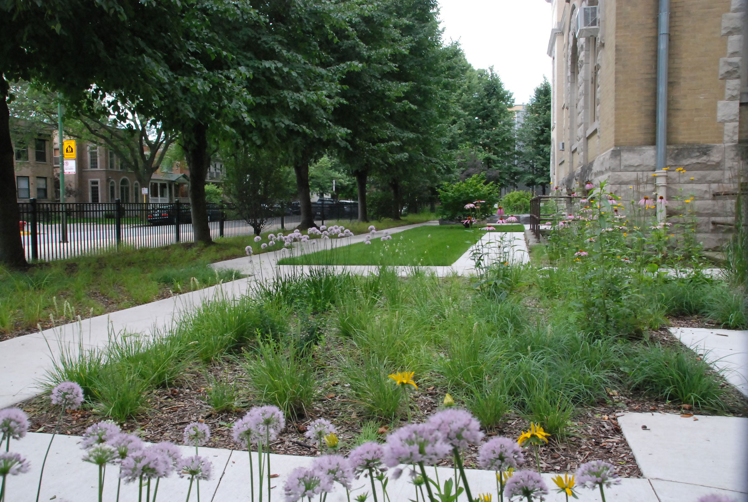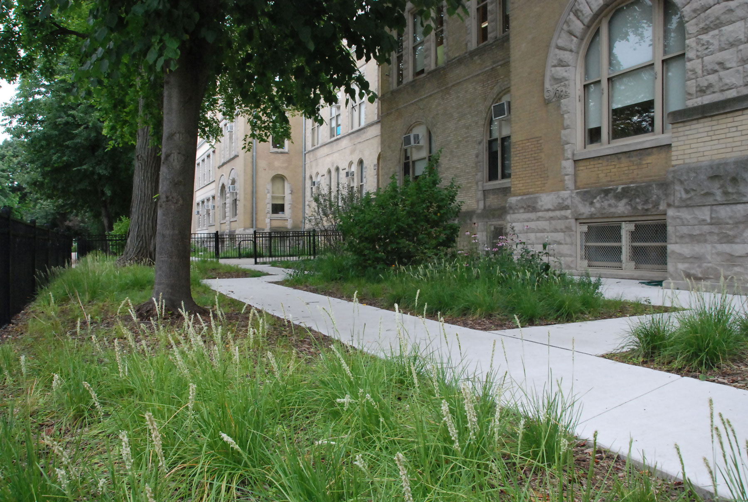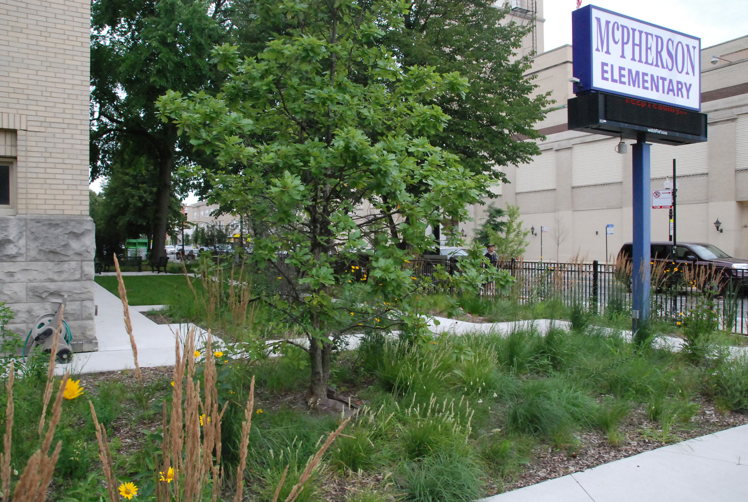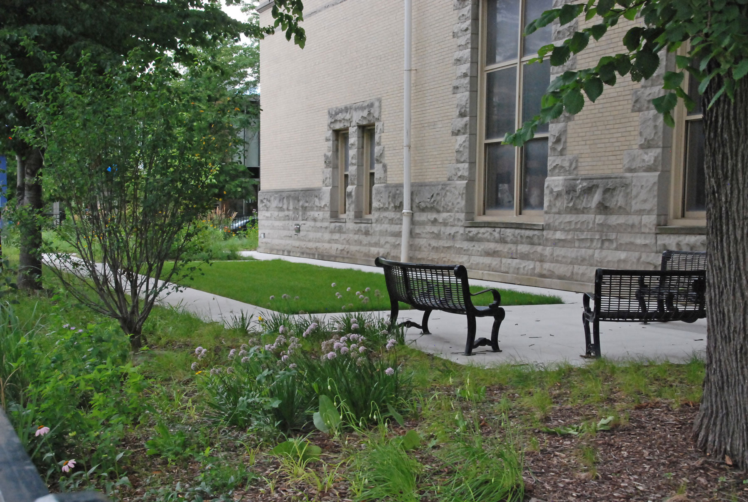McPherson Elementary School
Public Work – Chicago Public School Campus Master Plan
McPherson Elementary School is a pre-k to 8th grade Chicago Public School located in the Lincoln Square neighborhood. The existing outdoor space accommodates recess and after-school activities for 600 students, as well as community park space on the weekends. Friends of McPherson, under the guidance of Openlands and CPS, developed an initiative to reinvent their open space. A survey was prepared to jumpstart the planning process with over 350 respondents, including teachers, staff, students, and community members. Based on this information, Culliton Quinn prepared a number of conceptual designs and presented them to the individual groups. A second survey was distributed to gather feedback on the designs. A major talking point was the teacher parking lot that occupied almost 50% of the rear open space area. It created a disconnect from Lawrence Avenue’s streetscape and forced students to play around the cars and in the adjoining cul-de-sac. Ultimately, stakeholders favored relocating the parking off two separate alleyways, greatly increasing the site’s potential.
The site was overplanted with Linden trees, making up nearly 90% of all tree species. Many of the trees were also impeding active play areas, soccer and football being the most popular. Selective tree removals and the planting of new tree species work to significantly increase the site’s plant diversity. A large lawn area is the central feature of the park, giving the school a much-needed play field. The pathway surrounding the lawn connects various spaces and serves as an outdoor track. Long grass berms run along the play field to offer seating to those watching the games or keeping an eye on their kids. The playground with poured-in-place rubber surface was designed with equipment for two age groups alongside one another to facilitate parents needing to oversee their children of different ages. Hopscotch, foursquare, and a half-size basketball court also accommodate a wide range of users. Hands-on learning gardens were located near the school to keep the active areas away from the indoor classrooms, reducing distractions. The front of the school’s fenced-in lawn areas will be converted to a sculpture garden with outdoor seating, natural plantings, mulch pathways, and artwork created by students. New parkway planters and street trees help to reduce the concrete sidewalk areas, currently 20’ wide, providing some separation from vehicular traffic.
Before
