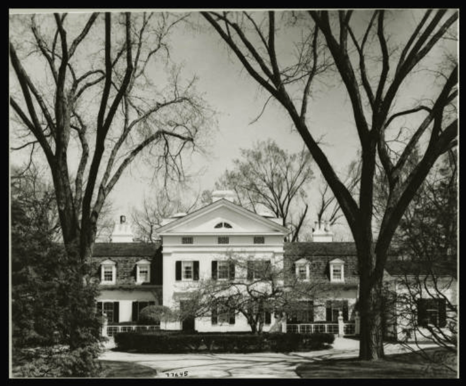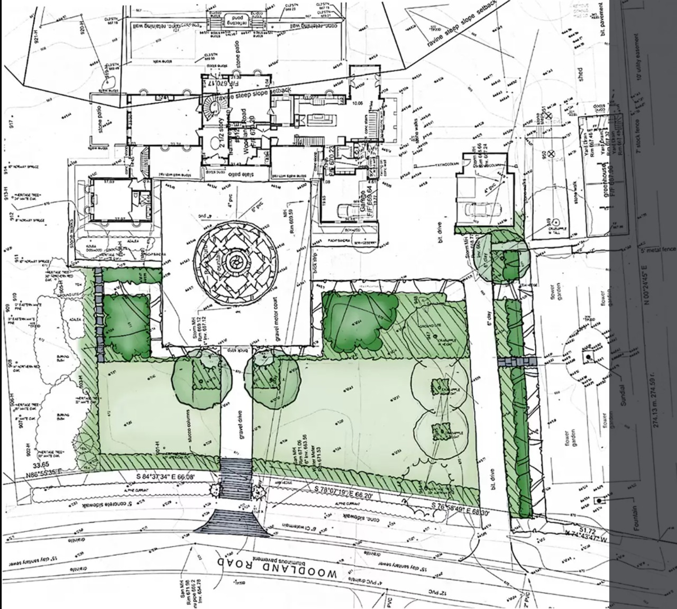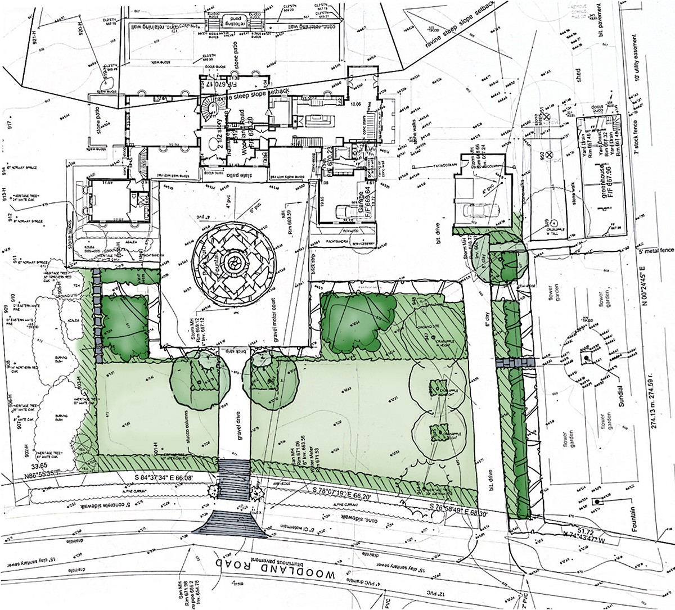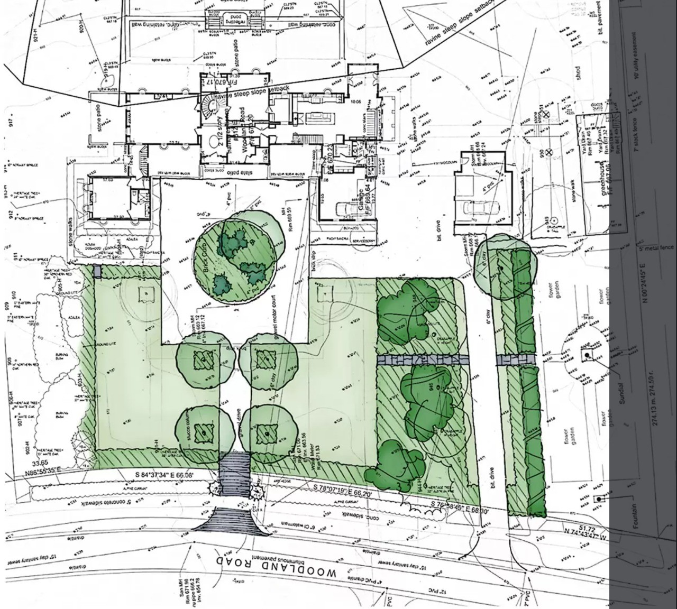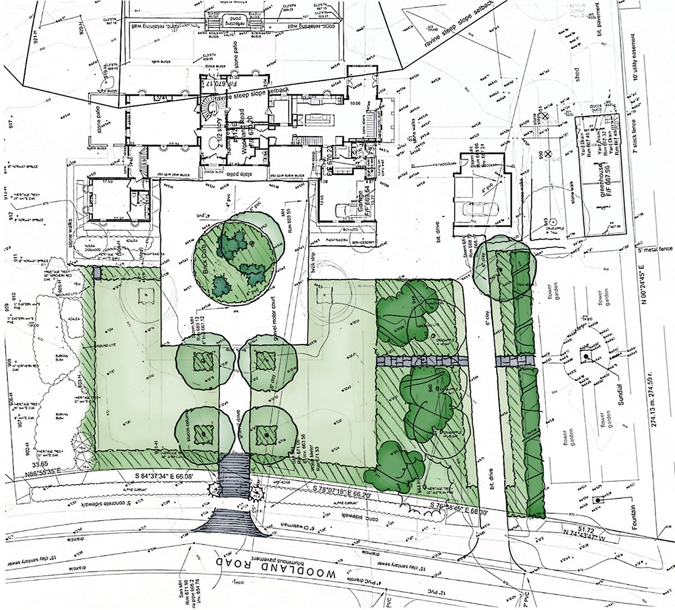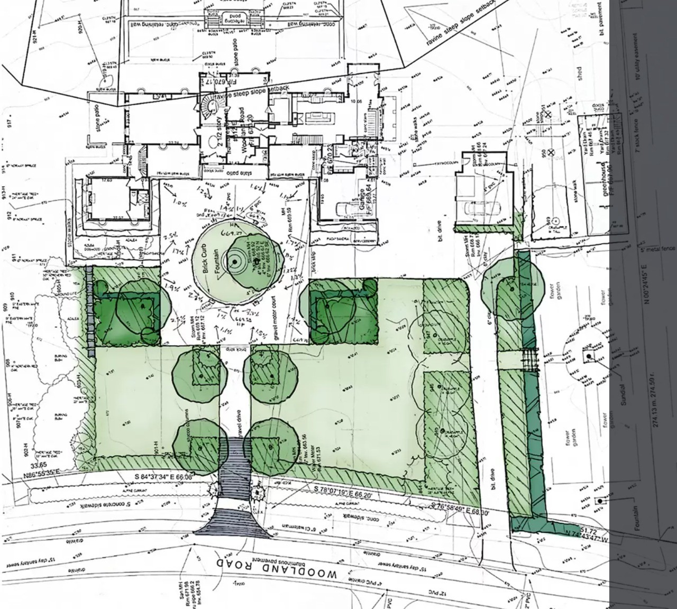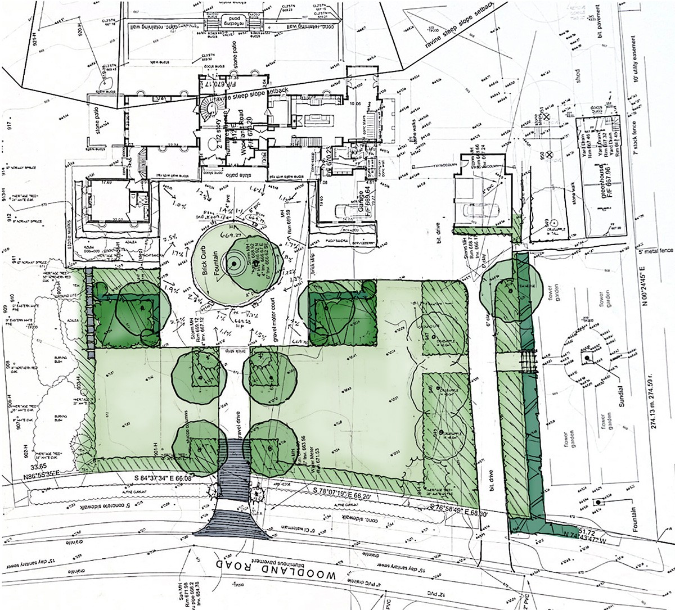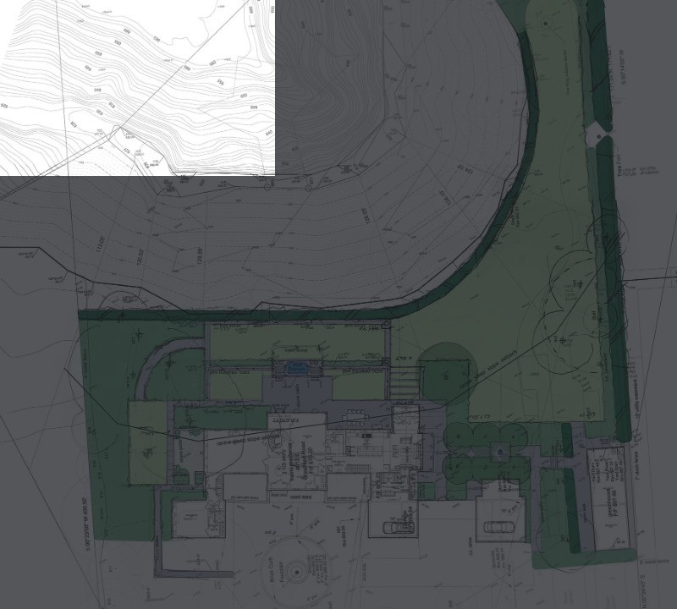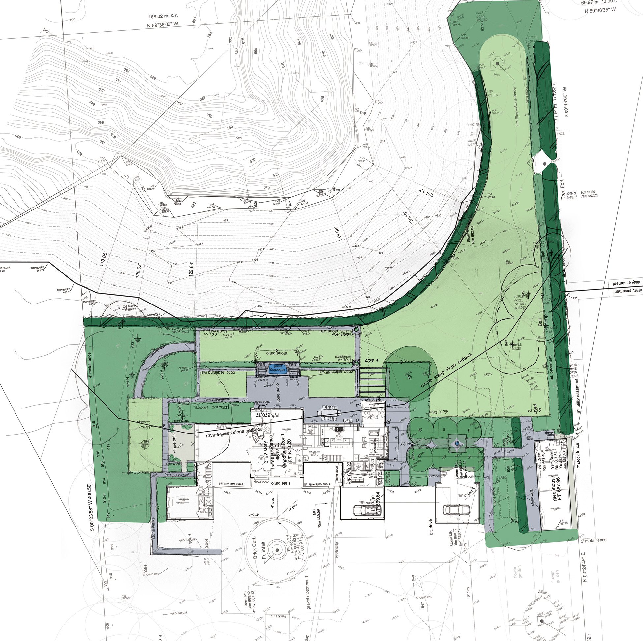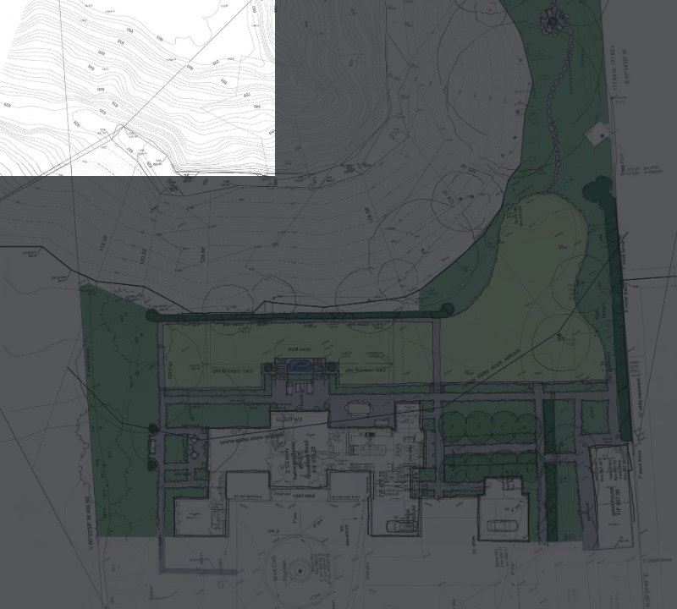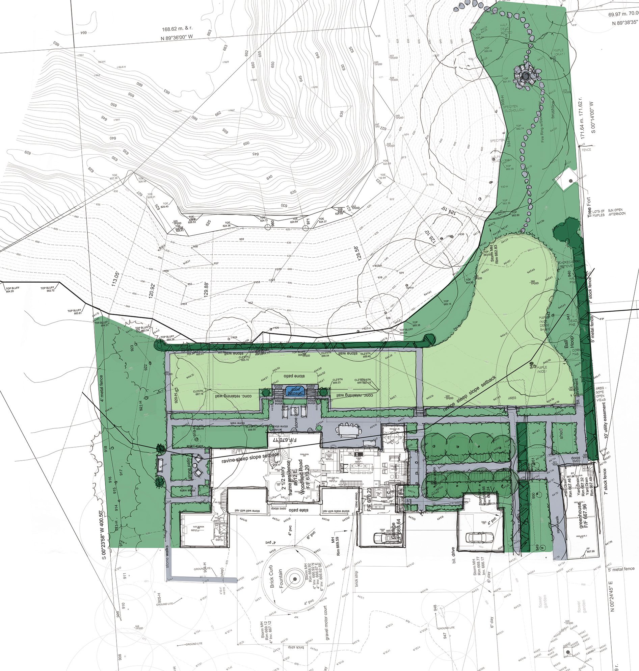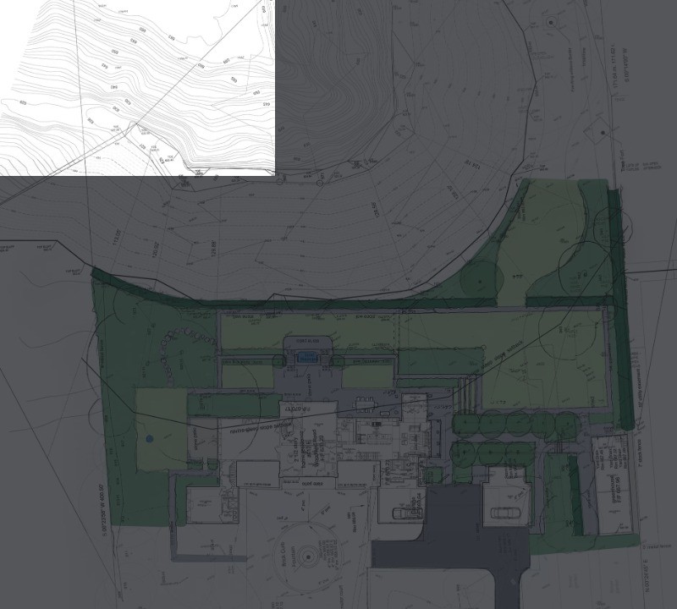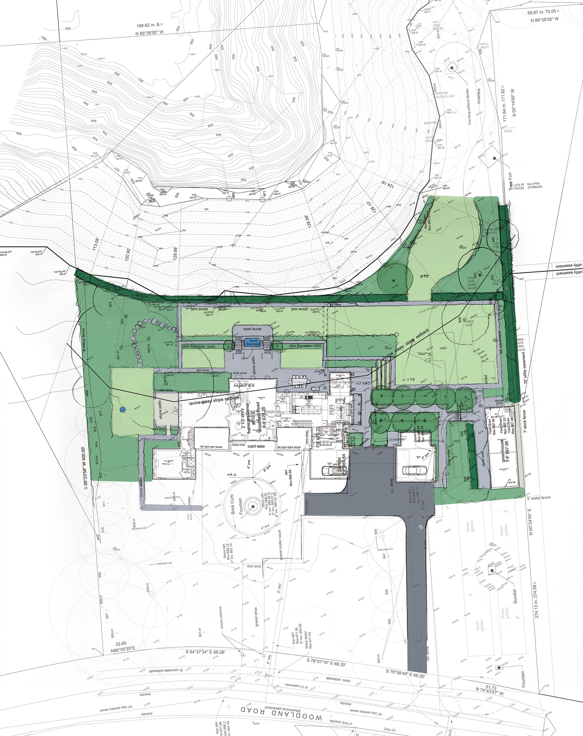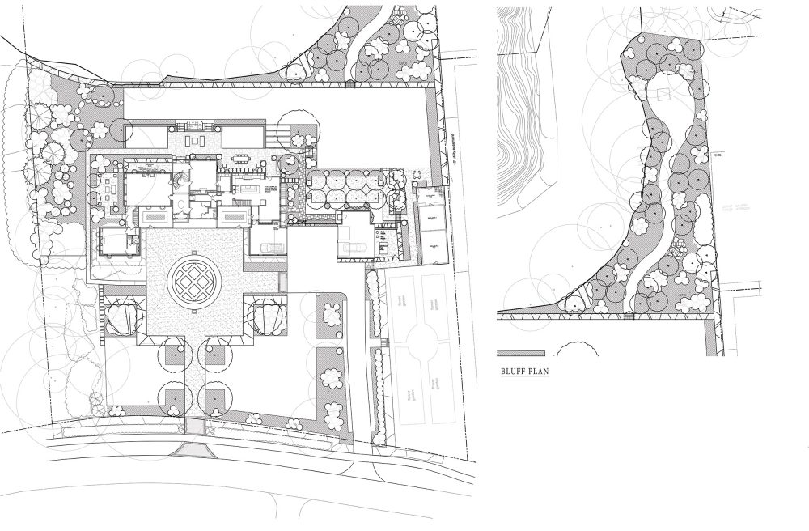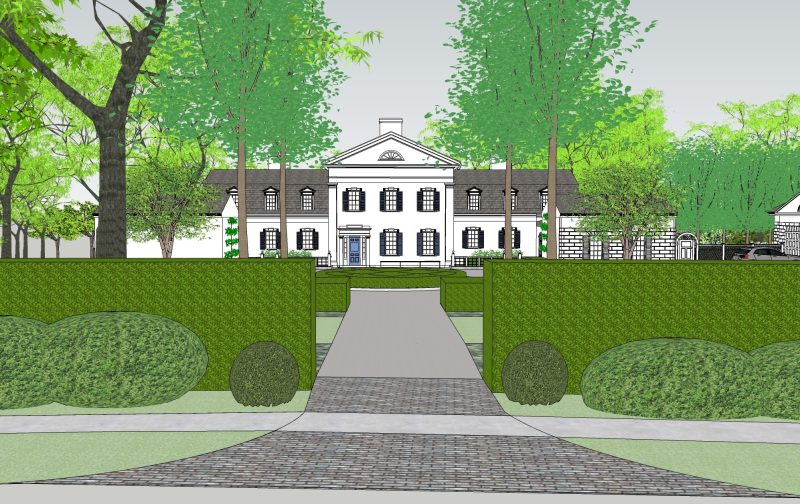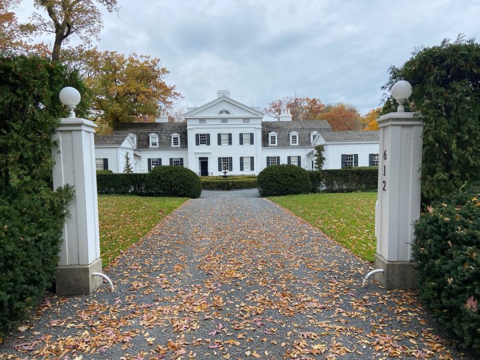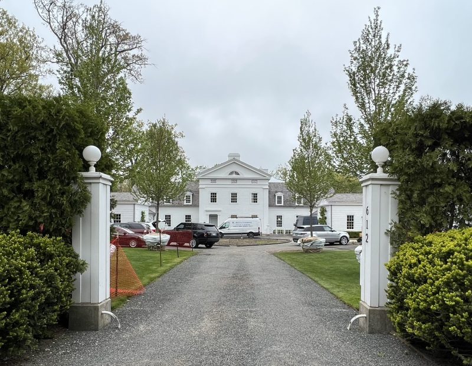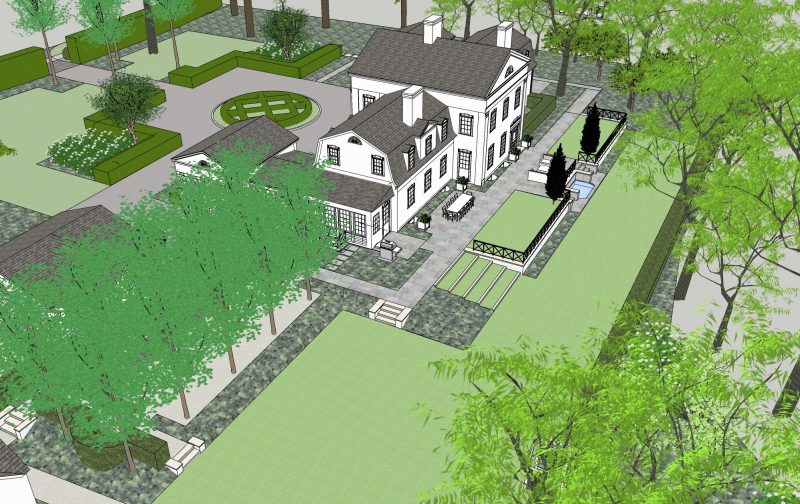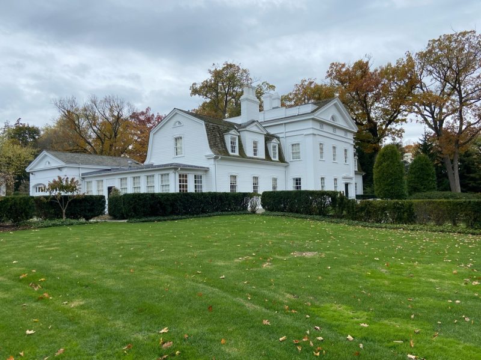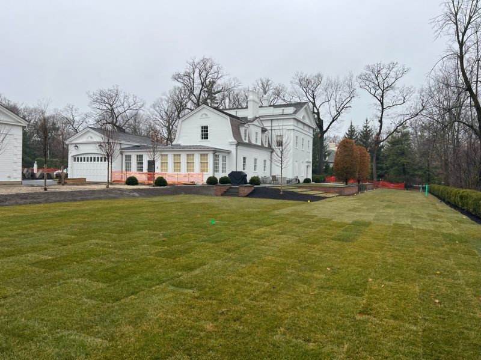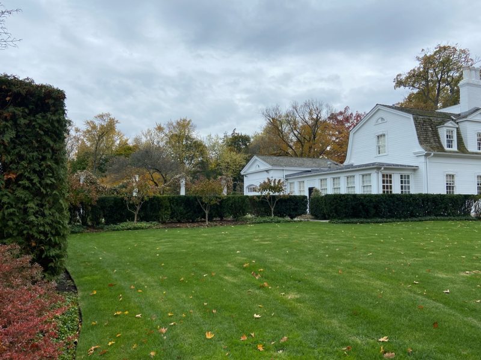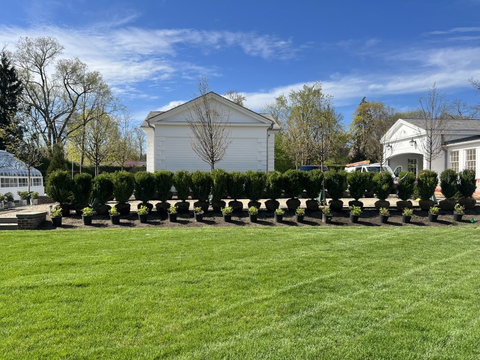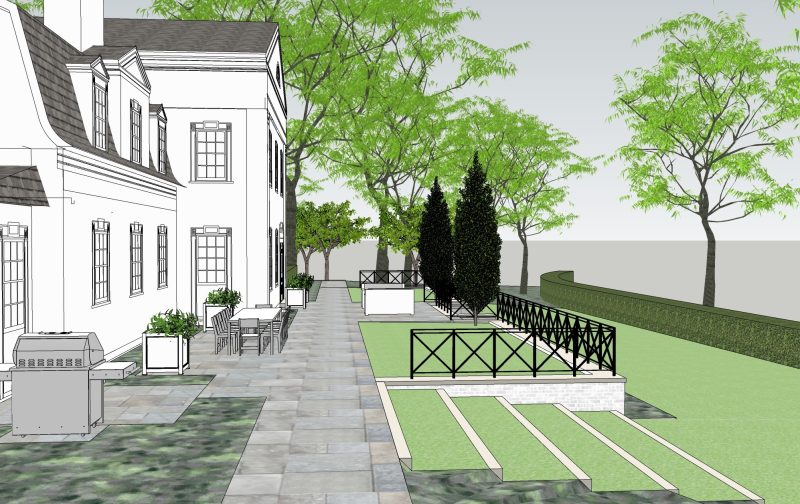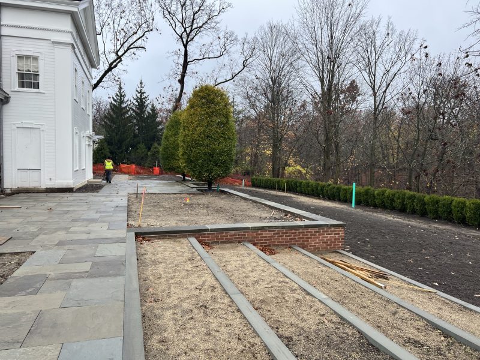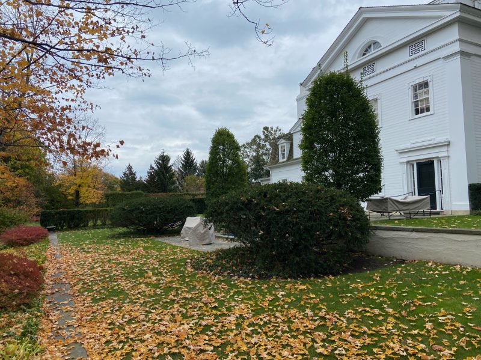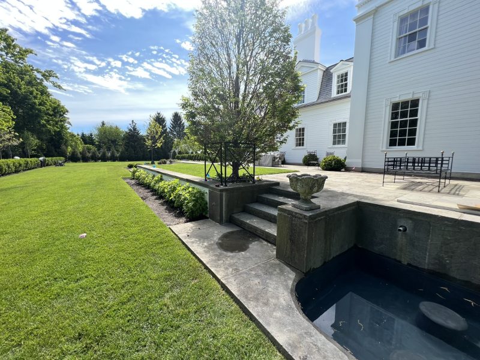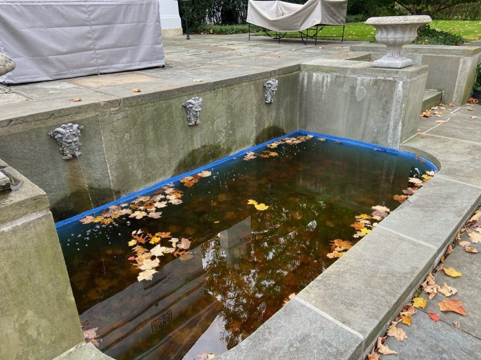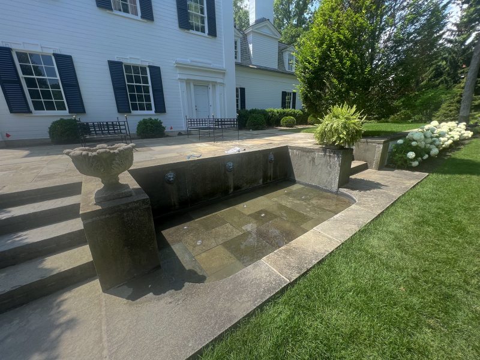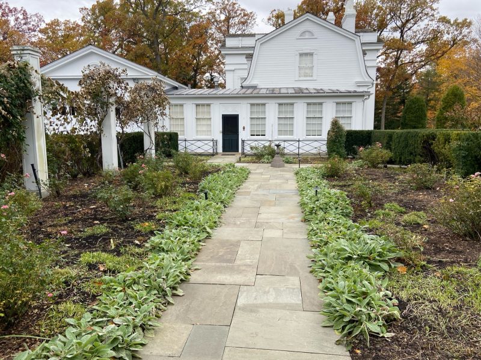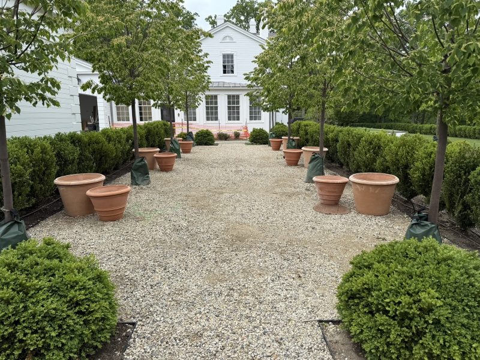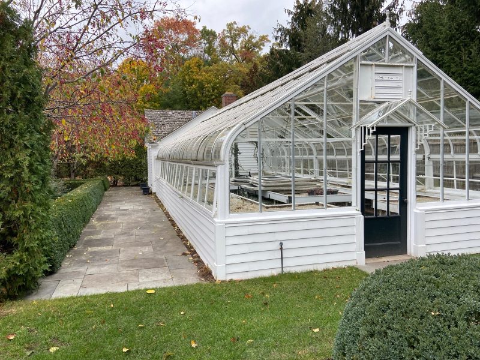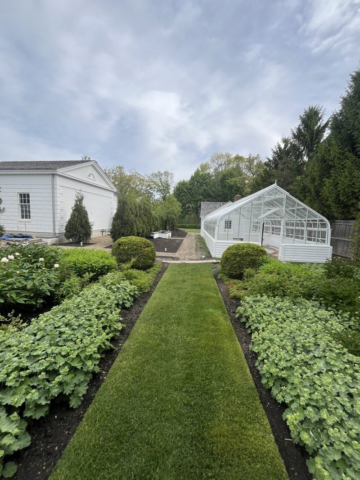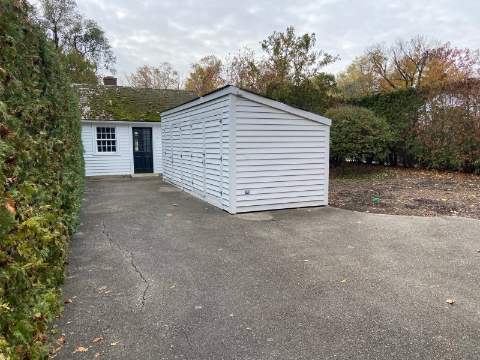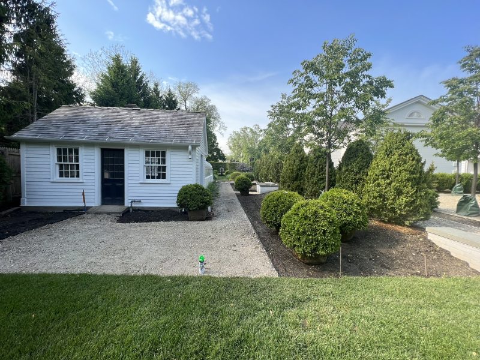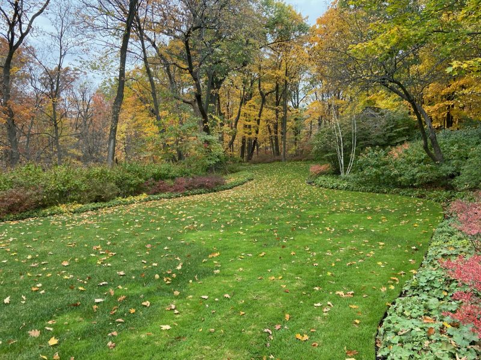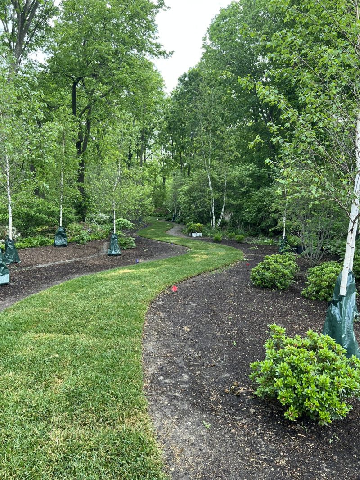Greek Revival Home
Private Garden – Lake Forest, Illinois
Architect: BBA Architects
This refined David Adler home sits on three sprawling acres with intricate formal gardens, a large greenhouse, and picturesque wooded ravine. The property had undergone many transformations over the decades and felt claustrophobic with many overgrown arborvitae hedges and globe yews. The new design focuses on restoring integral historic features and editing out the dated elements, rebuilding strong connections to the architecture, and reestablishing important views and circulation throughout.
Along the front entry drive, four upright Maple trees were introduced as a nod to the tree canopy from the original plans. Large globe yews were removed that were blocking views of the house. The service drive layout was adjusted to align to a new detached garage. The driveways were resurfaced with pea gravel and granite inlays.
The hedged quadrant garden remains on the east side of the front yard. Circulation was carefully reworked to bring together this formal garden and greenhouse area with the east garden/main house axis. An allee of Linden trees in the east gravel garden softens the new detached garage and creates dramatic views from the interior dining room.
The rear terrace bluestone was re-laid, and planting beds were introduced along the house. Existing hedges were removed to help open the great rear lawn allowing sweeping views across the property. The existing rear stucco walls were rebuilt with white painted brick and adorned with delicate iron railings. Lawn steps connect the upper lawn panels with the lawn area below.
The original fountain with adjacent bluestone walls and steps were fully restored; bright blue stucco was removed and new spouts, bubblers, and a floating bluestone bottom were incorporated into the design.
The wooded area along the top of the ravine was planted with groupings of white birch, shrubs, and shade-loving perennials. A lawn path meanders through this area to a secluded seating space.
Historic Entrance
Front Yard Concepts Slideshow
Rear Yard Concepts Slideshow
Landscape Plan
Sketchup Model
Before
Under Construction
Before
Under Construction
Before
Under Construction
Under Construction
Before
Under Construction
Before
Under Construction
Before
Under Construction
Before
Under Construction
Before
Under Construction
Before
Under Construction
