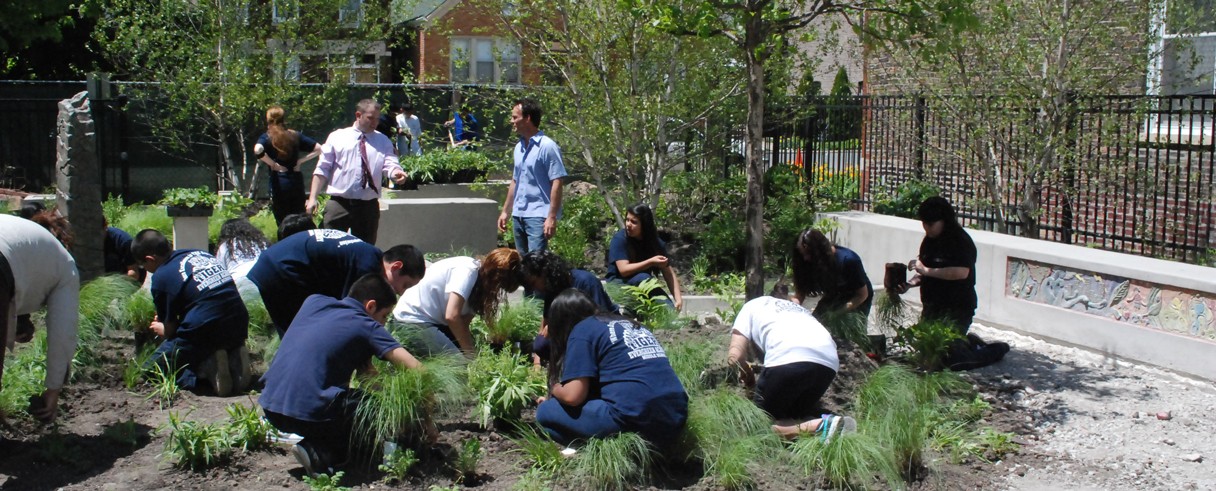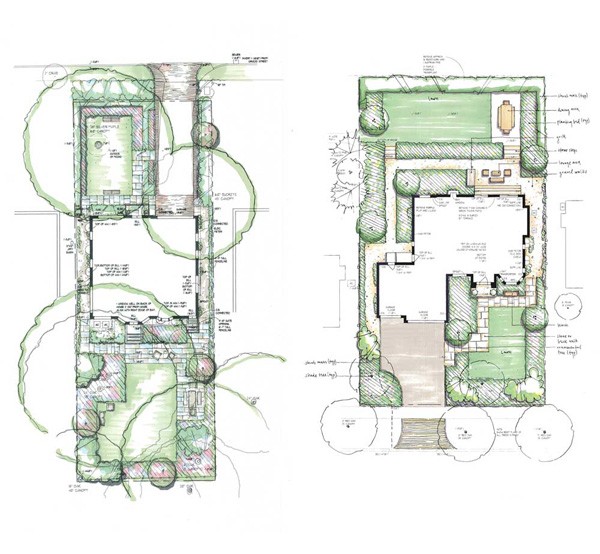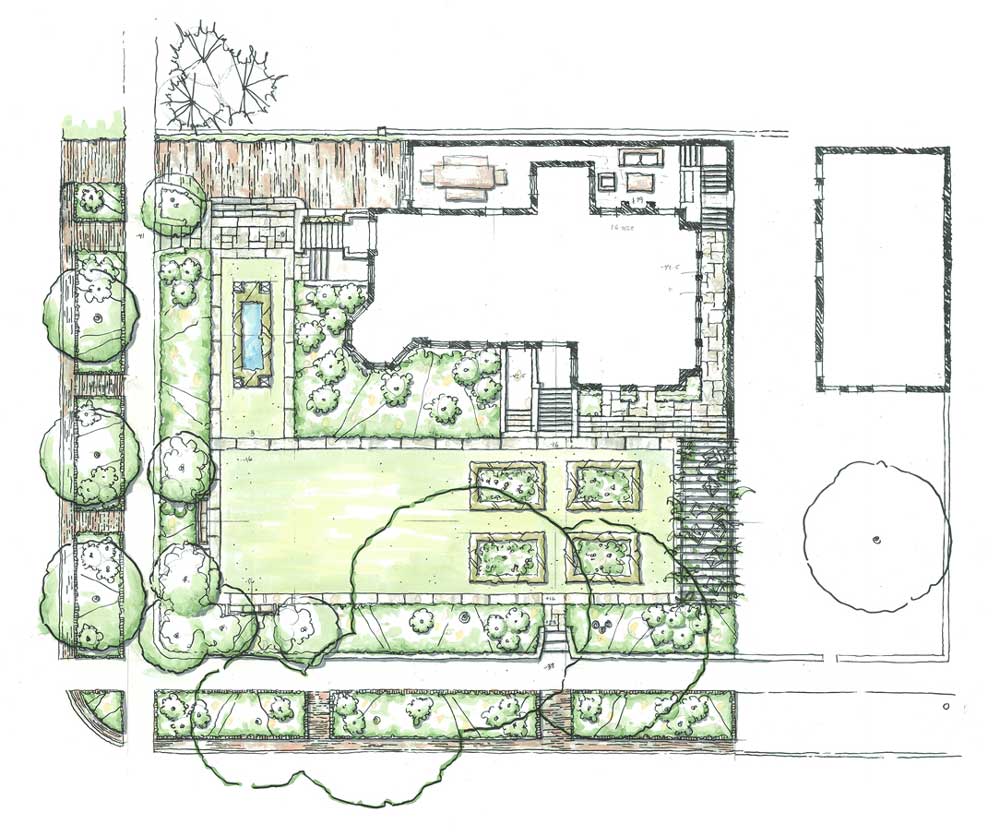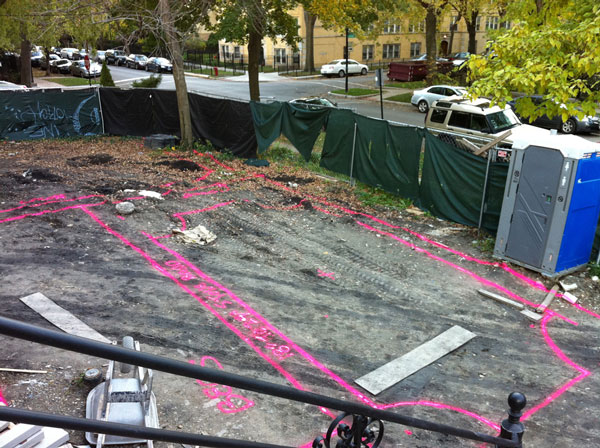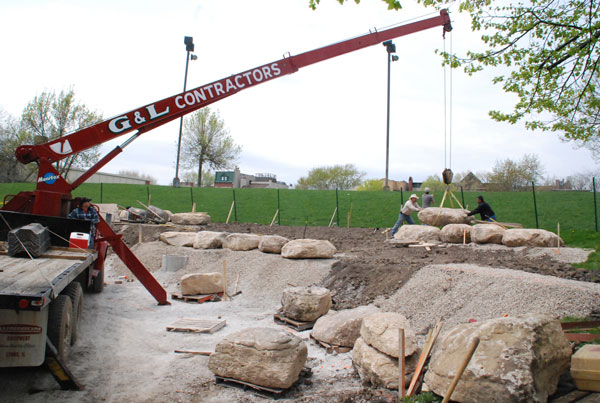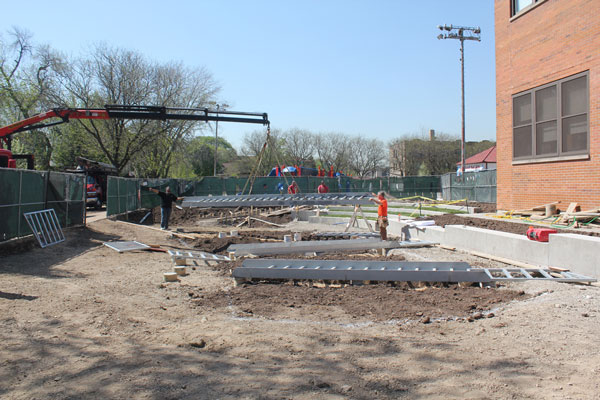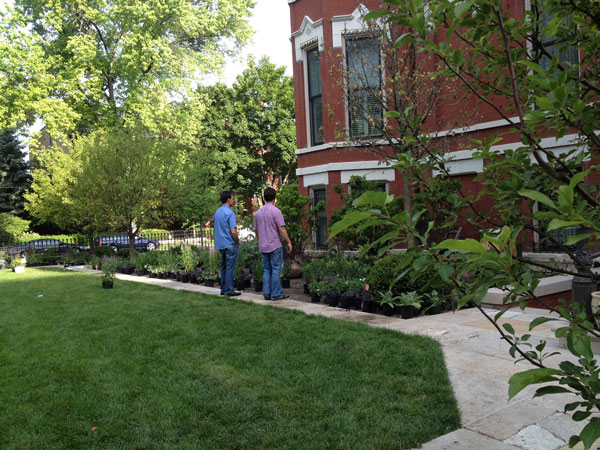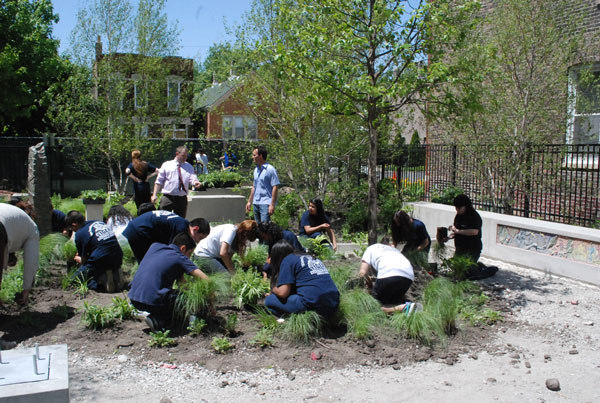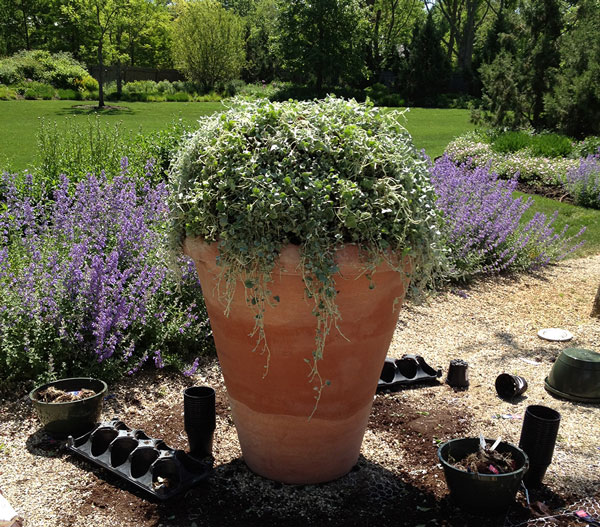The Design Process
“Our first concepts are all hand drawn sketches that explore a number of alternate design ideas for the project. We firmly believe a great design requires a thorough study of varied solutions.”
- Informal interview with the client to discuss their goals, objectives, and budgets
Talk about the client’s long term vision for their space
Discuss how the space will be used and by how many people
Explore design style preferences with the client’s personal Pinterest or Houzz accounts
Prepare a site base map in cad
Note site-specific issues or concerns
Review project scheduling expectations
Visit CQ built projects to review our quality of work and discuss project budgets
- Site survey
Measure existing site structures
Inventory and rate all existing trees
Record spot elevations
Prepare a site base map in cad
- Prepare hand-drawn preliminary concepts and review with client
- Draw final concept in cad based on client feedback and review with client for signoff
Incorporate hand-drawn sketches, basic 3d models, and styling images as supportive design tools when needed
Discuss material selections and review samples on site
Present preliminary budgets for final concept to analyze the project costs relative to the goal set by client
Prepare a site base map in cad

